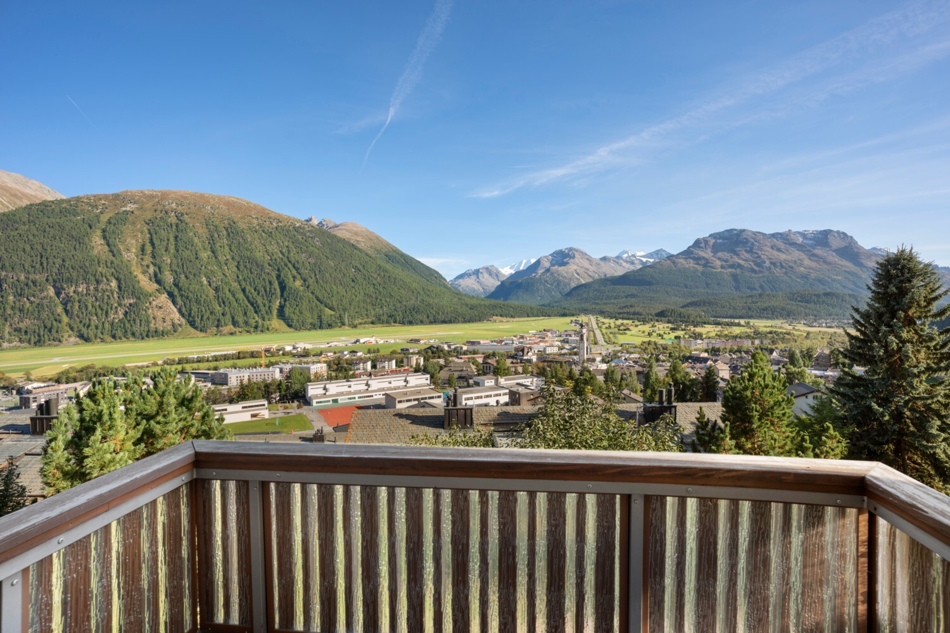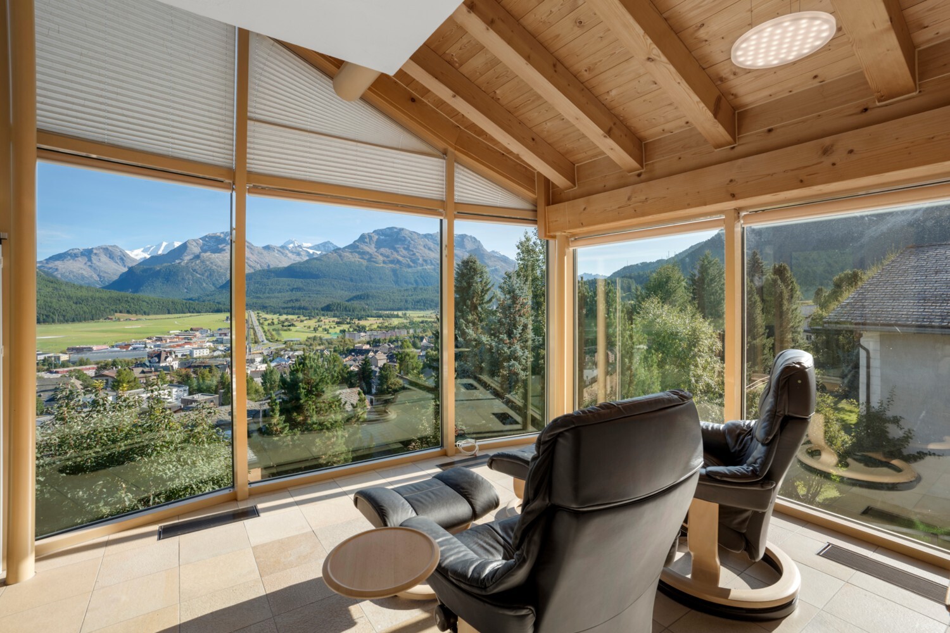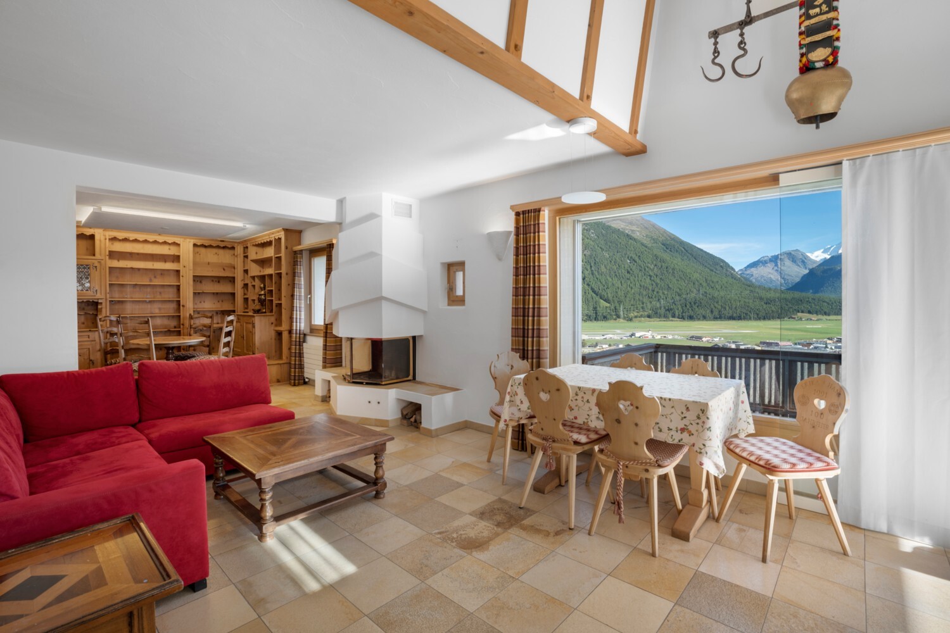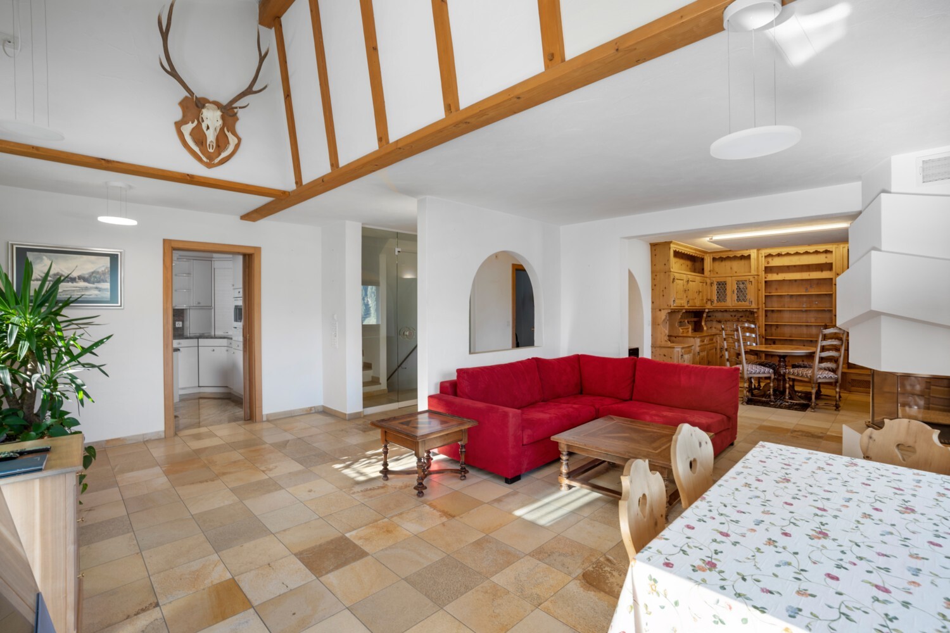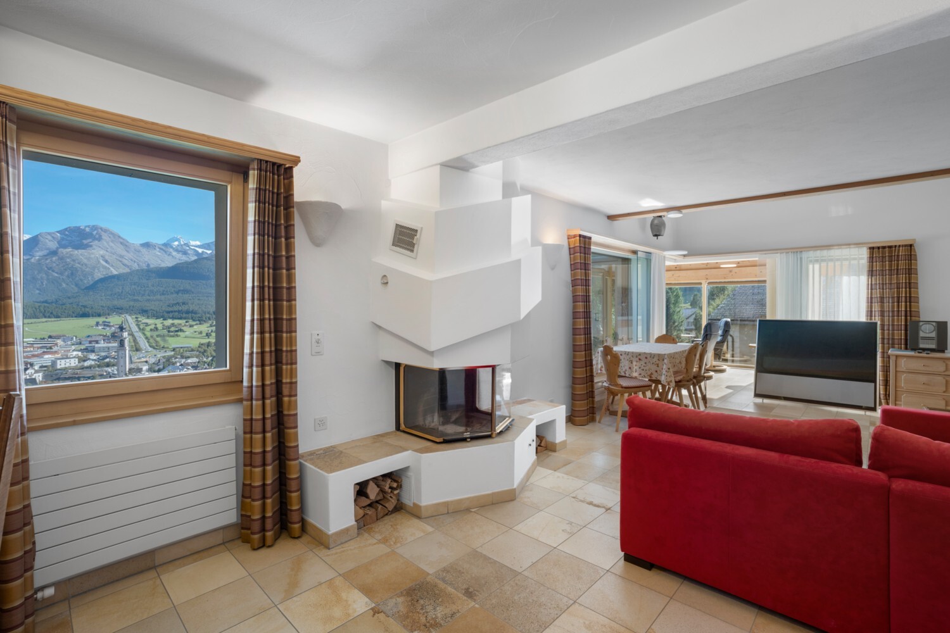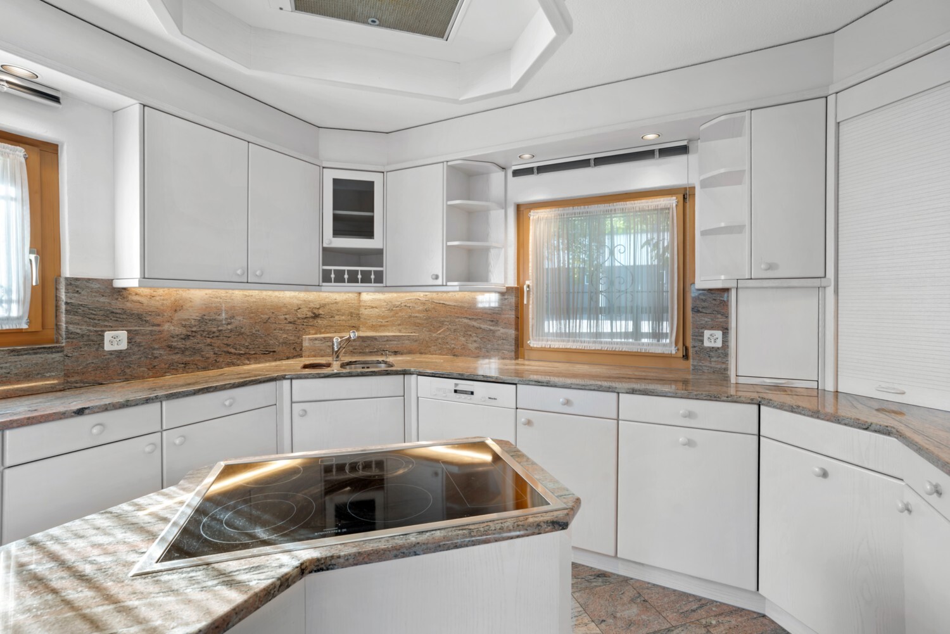Description
Built in 1972, this residential building was extensively renovated and extended in 1992. A lift from the ground floor to the top floor was added in 2021. The property impresses with a prime hillside location and unobstructed views. Close proximity to nature, with the forest just 100 m away, guarantees peaceful, natural living.
The main residence with 4.5 rooms has a spacious entrance area, a bright living room with fireplace, an adjoining dining area and a large separate kitchen. The balcony and conservatory can be accessed from the living room.
On the upper floor, there is a large bedroom with balcony, plenty of storage space and a bathroom with whirlpool and shower. Fine marble has been used for the floor and walls in the bathroom. An additional room with skylight completes the offerings on the upper floor.
The separate 3-room apartment has its own entrance, which can be reached via stairs. It features an open-plan living/dining area with an integrated kitchen. The garden seating area with beautiful views can be accessed directly from the living area and bedroom, as can a small conservatory. A bathroom with bathtub completes the offerings. There is also a shared laundry room for both residences on this floor.
The property has two garages and one outdoor parking space.
A public civil defence room of 357 m³ in size is located on the property. According to the easement agreement with the municipality of Samedan, the property owner is responsible for maintaining this space and is obliged to make it available to the municipality within a reasonable period of time as necessary.
The combination of a prime location, unobstructed views and versatile usage and extension options makes this property a rare opportunity on the market. Plots of land and residential buildings in comparable hillside locations are extremely sought-after and difficult to acquire.
The main residence with 4.5 rooms has a spacious entrance area, a bright living room with fireplace, an adjoining dining area and a large separate kitchen. The balcony and conservatory can be accessed from the living room.
On the upper floor, there is a large bedroom with balcony, plenty of storage space and a bathroom with whirlpool and shower. Fine marble has been used for the floor and walls in the bathroom. An additional room with skylight completes the offerings on the upper floor.
The separate 3-room apartment has its own entrance, which can be reached via stairs. It features an open-plan living/dining area with an integrated kitchen. The garden seating area with beautiful views can be accessed directly from the living area and bedroom, as can a small conservatory. A bathroom with bathtub completes the offerings. There is also a shared laundry room for both residences on this floor.
The property has two garages and one outdoor parking space.
A public civil defence room of 357 m³ in size is located on the property. According to the easement agreement with the municipality of Samedan, the property owner is responsible for maintaining this space and is obliged to make it available to the municipality within a reasonable period of time as necessary.
The combination of a prime location, unobstructed views and versatile usage and extension options makes this property a rare opportunity on the market. Plots of land and residential buildings in comparable hillside locations are extremely sought-after and difficult to acquire.
Situation
Located at the heart of the Upper Engadin at an altitude of around 1,700 m, Samedan is a vibrant town with a population of around 3,750. The town is a transport hub for the Rhaetian Railway and also has its own airfield. Samedan is a lively town with a good selection of shops.
It is centrally located, between the renowned resorts of St. Moritz, Pontresina and Zuoz. Nestled amidst the breathtaking Engadin mountains, the municipality offers a tranquil natural setting with year-round opportunities for outdoor adventure – from hiking and biking in summer to cross-country skiing and Lake St. Moritz. The resorts of Corvatsch, Diavolezza and Corviglia are close by and enable a variety of piste experiences. A lively cultural scene, schools and a good selection of shops complete the local infrastructure.
It is centrally located, between the renowned resorts of St. Moritz, Pontresina and Zuoz. Nestled amidst the breathtaking Engadin mountains, the municipality offers a tranquil natural setting with year-round opportunities for outdoor adventure – from hiking and biking in summer to cross-country skiing and Lake St. Moritz. The resorts of Corvatsch, Diavolezza and Corviglia are close by and enable a variety of piste experiences. A lively cultural scene, schools and a good selection of shops complete the local infrastructure.
Remarks
Fees:.
The buyer is responsible for paying the notary costs, land registry fee and property transfer tax (2.3% of sale price).
The buyer is responsible for paying the notary costs, land registry fee and property transfer tax (2.3% of sale price).
Conveniences
Neighbourhood
- Village
- Shops/Stores
- Shopping street
- Bank
- Post office
- Restaurant(s)
- Pharmacy
- Railway station
- Bus stop
- Ski resort
- Cross-country ski trail
- Hiking trails
- Bike trail
- Hospital / Clinic
- Doctor
Outside conveniences
- Balcony/ies
- Garden
- Quiet
- Storeroom
- Built on a sloping hillside
Inside conveniences
- Lift/elevator
- Cellar
- Garret
- CP-Shelter
- Storeroom
- Built-in closet
- Fireplace
- Double glazing
- Bright/sunny
- Skylights
Equipment
- Fitted kitchen
- Ceramic glass cooktop
- Oven
- Fridge
- Freezer
- Dishwasher
- Washing machine
- Dryer
- Shower
- Bath
- Interphone
Floor
- Tiles
- Parquet floor
- Carpet
Condition
- Good
- In it's current state
Orientation
- South
Exposure
- Favourable
View
- Clear
- Far view



