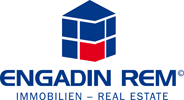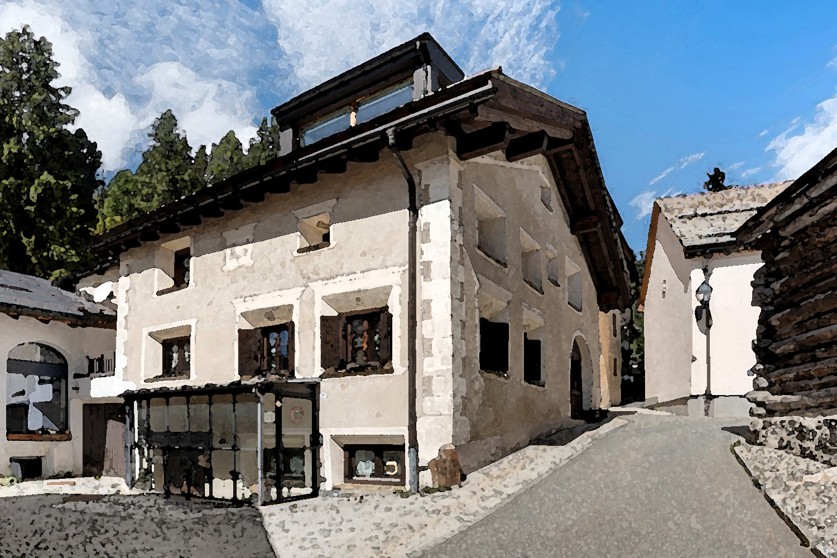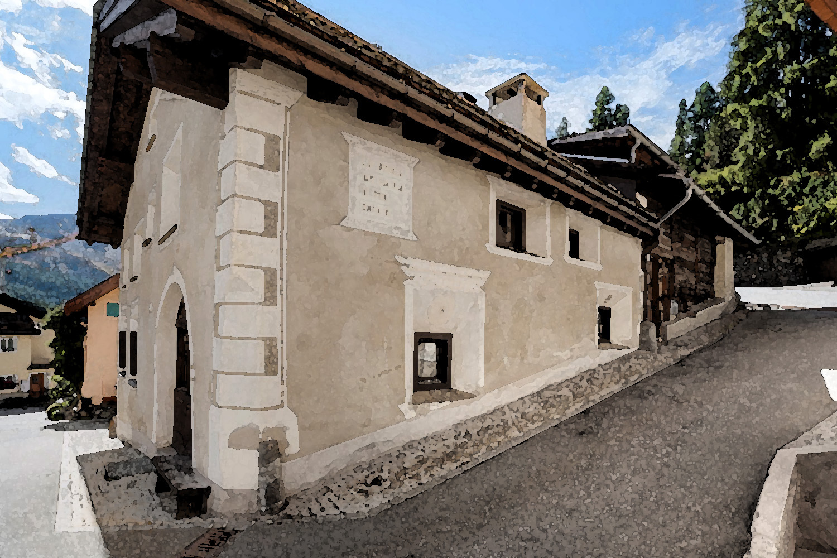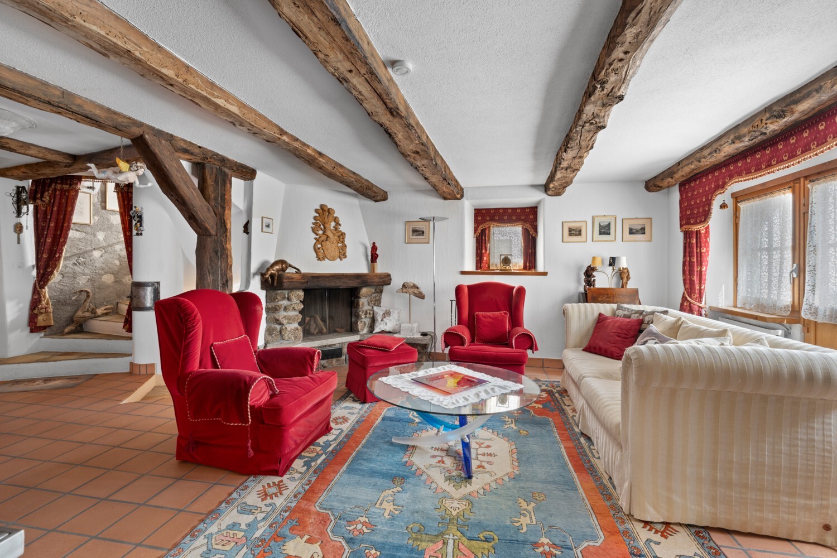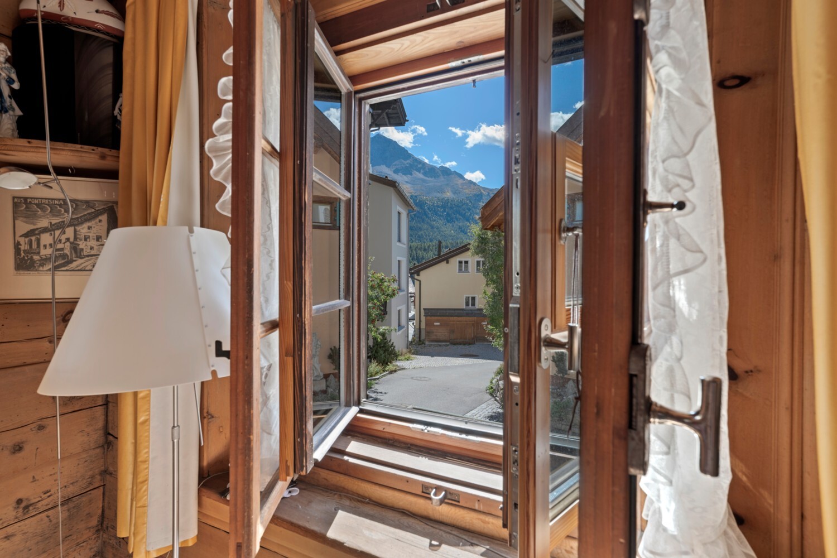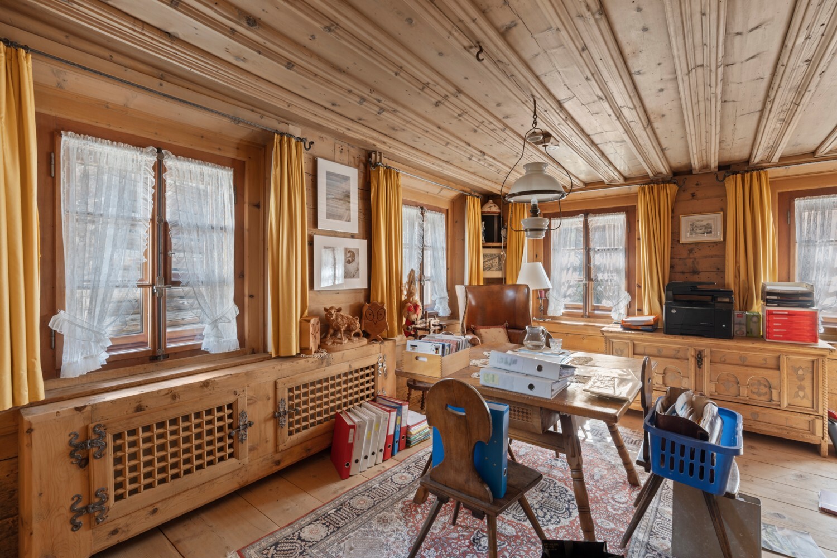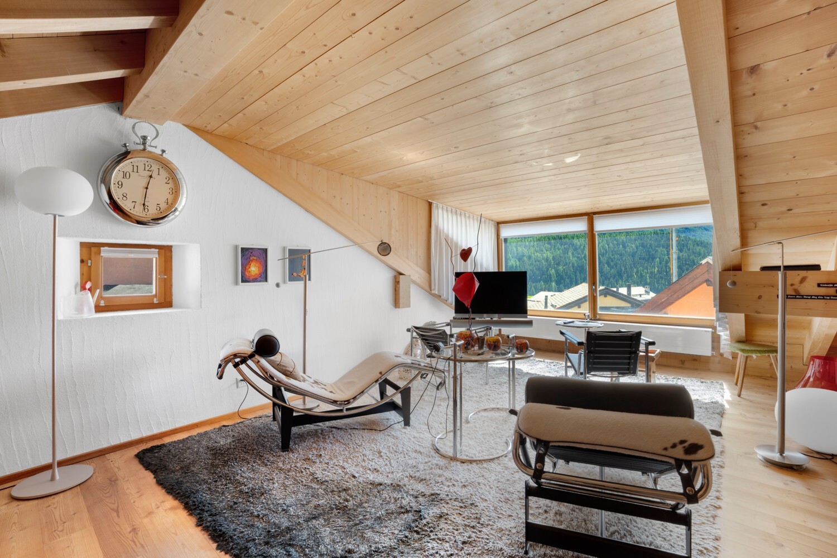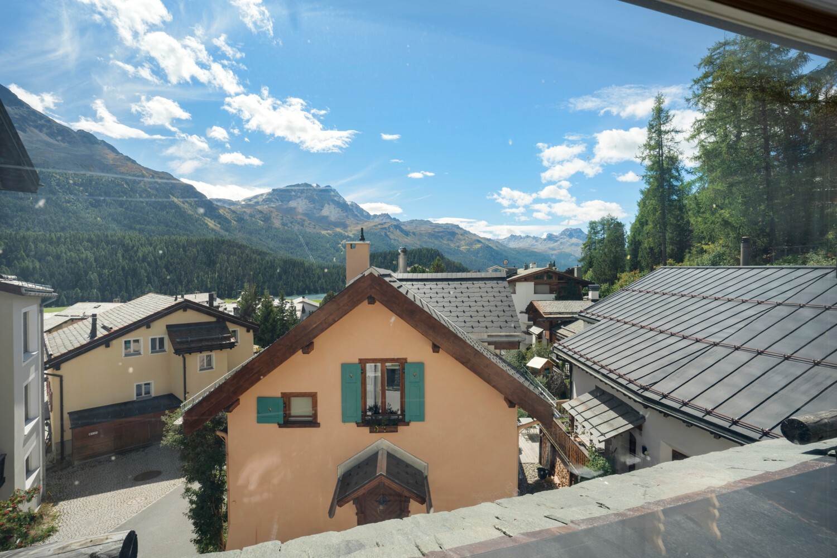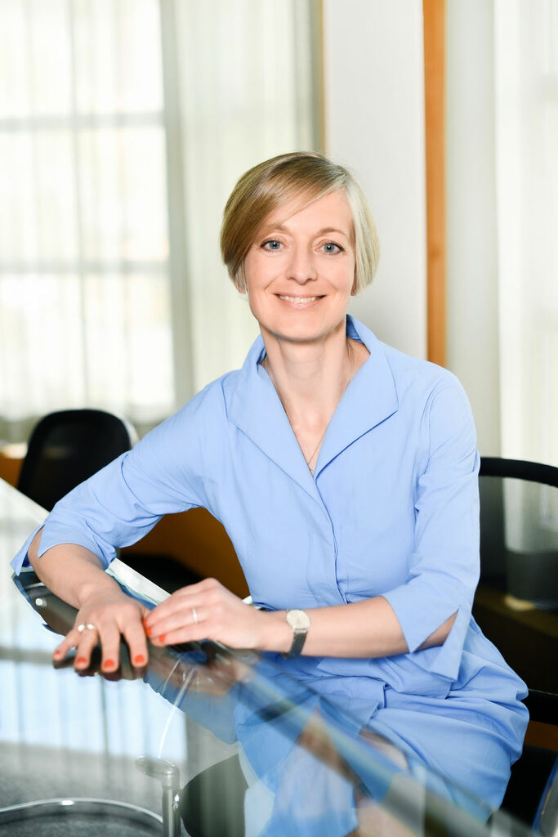Description
This historical property dating from 1548 is situated in the old village of Champfèr/Silvaplana. Renovated in 1978 and 2006, it today comprises three residential units that blend historical charm with modern living comfort.
The main 5.5-room apartment with its own entrance extends over four floors and offers plenty of living space. On the ground floor, a living room with a fireplace creates a cosy atmosphere, while the separate kitchen and adjoining sitting room with stove underscore the house’s traditional charm. Special touches include traditional flooring from 1860 in the sitting room, kitchen fronts crafted from chestnut wood from Bregaglia Valley and authentic monastery tiles from Rapperswil in the living area. Bedrooms and bathrooms are spread over the various floors and include a master bedroom with an en suite bathroom featuring a corner bath, shower and integrated sauna. A large window creates a bright space in the open-plan area on the top floor. The Fexer tiles in the corridors and stairwells accentuate the regional character and lend the house an added sense of authenticity. A party room with bar, cellar space and storage room can be found in the basement, with direct access available to the garage. Underfloor heating has been installed throughout the main house, which is supplied by a geothermal probe heating system.
In addition to the main apartment, the property has two further apartments, each with a separate entrance. The 2.5-room apartment features a bright living/dining area with a small balcony, a bedroom, a bathroom and direct access to the garden. The 3.5-room apartment impresses with a living/dining area, two bedrooms, a bathroom with bathtub on the mezzanine level and a gallery. Both apartments come with practical furnishings and a cellar space; they share a washing machine and tumble dryer in the corridor. Two parking spaces in a nearby garage complete the offerings.
With total living space of 311 m², the property is suitable for a variety of uses, whether as a multi-generational home, for a combination of personal use and letting or as an investment in an attractive Engadin location.
The main 5.5-room apartment with its own entrance extends over four floors and offers plenty of living space. On the ground floor, a living room with a fireplace creates a cosy atmosphere, while the separate kitchen and adjoining sitting room with stove underscore the house’s traditional charm. Special touches include traditional flooring from 1860 in the sitting room, kitchen fronts crafted from chestnut wood from Bregaglia Valley and authentic monastery tiles from Rapperswil in the living area. Bedrooms and bathrooms are spread over the various floors and include a master bedroom with an en suite bathroom featuring a corner bath, shower and integrated sauna. A large window creates a bright space in the open-plan area on the top floor. The Fexer tiles in the corridors and stairwells accentuate the regional character and lend the house an added sense of authenticity. A party room with bar, cellar space and storage room can be found in the basement, with direct access available to the garage. Underfloor heating has been installed throughout the main house, which is supplied by a geothermal probe heating system.
In addition to the main apartment, the property has two further apartments, each with a separate entrance. The 2.5-room apartment features a bright living/dining area with a small balcony, a bedroom, a bathroom and direct access to the garden. The 3.5-room apartment impresses with a living/dining area, two bedrooms, a bathroom with bathtub on the mezzanine level and a gallery. Both apartments come with practical furnishings and a cellar space; they share a washing machine and tumble dryer in the corridor. Two parking spaces in a nearby garage complete the offerings.
With total living space of 311 m², the property is suitable for a variety of uses, whether as a multi-generational home, for a combination of personal use and letting or as an investment in an attractive Engadin location.
Situation
The community of Champfèr lies between Silvaplana and St. Moritz and is unique due to a political anomaly: Ova da Suvretta stream that passes through the town forms the political border and divides the town into two municipalities. Part of Champfèr belongs to the municipality of St. Moritz and part to the municipality of Silvaplana.
Nature lovers and outdoor enthusiasts are able to enjoy a variety of leisure activities in Champfèr’s idyllic surroundings. Nestled amidst the Engadin mountains just a short distance from Lake Silvaplana, the village offers ideal conditions for hiking, mountain biking, surfing and a variety of winter activities such as skiing, snowboarding and cross-country skiing. The renowned Corvatsch and Corviglia ski areas are just a few minutes away and can easily be reached by public transport. The centre of St. Moritz is also just a short drive away, 3 km from the property, where a varied selection of shops, a rich cultural programme and gastronomic offers await.
Nature lovers and outdoor enthusiasts are able to enjoy a variety of leisure activities in Champfèr’s idyllic surroundings. Nestled amidst the Engadin mountains just a short distance from Lake Silvaplana, the village offers ideal conditions for hiking, mountain biking, surfing and a variety of winter activities such as skiing, snowboarding and cross-country skiing. The renowned Corvatsch and Corviglia ski areas are just a few minutes away and can easily be reached by public transport. The centre of St. Moritz is also just a short drive away, 3 km from the property, where a varied selection of shops, a rich cultural programme and gastronomic offers await.
Remarks
Fees:.
The buyer is responsible for paying the notary costs, land registry fee and property transfer tax (2.3% of sale price).
The buyer is responsible for paying the notary costs, land registry fee and property transfer tax (2.3% of sale price).
Conveniences
Neighbourhood
- Village
- Shopping street
- Restaurant(s)
- Bus stop
- Ski resort
- Cross-country ski trail
- Hiking trails
- Bike trail
Outside conveniences
- Garden
- Garage
- Barbecue
Inside conveniences
- Without elevator
- Eat-in-kitchen
- Guests lavatory
- Wine cellar
- Carnotzet
- Sauna
- Partially furnished
- Fireplace
- Furnace
- Double glazing
- With character
Equipment
- Fitted kitchen
- Ceramic glass cooktop
- Fridge
- Freezer
- Dishwasher
- Washing machine
- Dryer
- Shower
- Bath
Floor
- Tiles
- Parquet floor
Condition
- Good
- In it's current state

